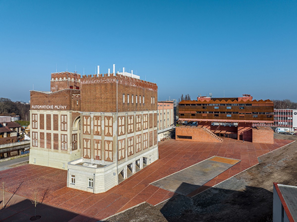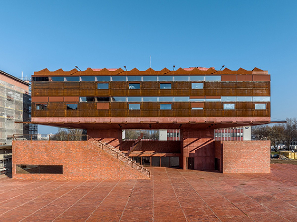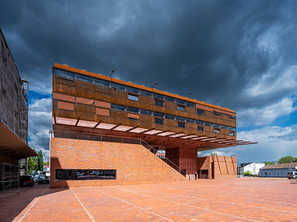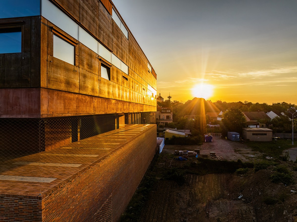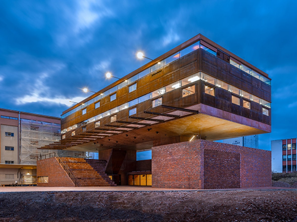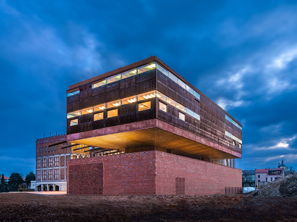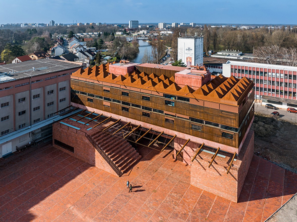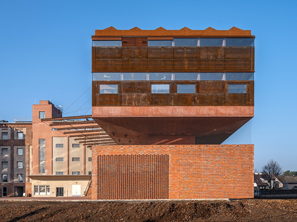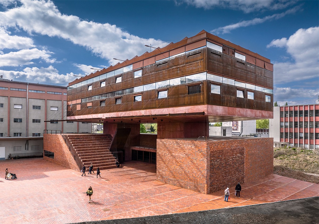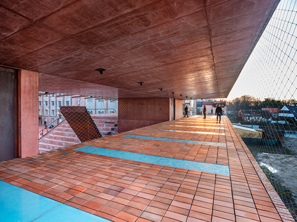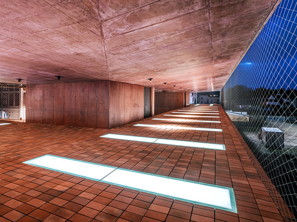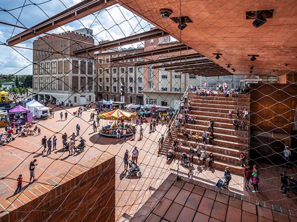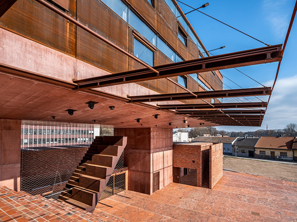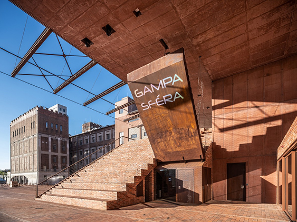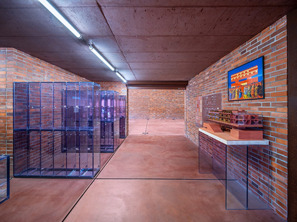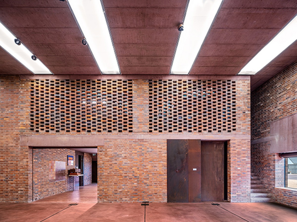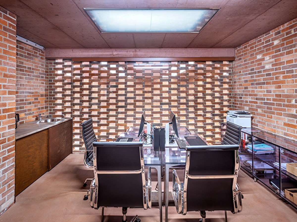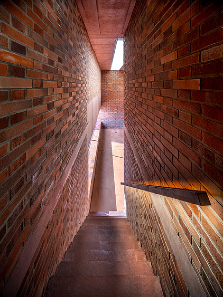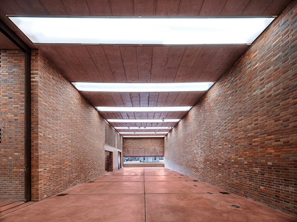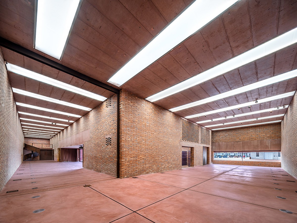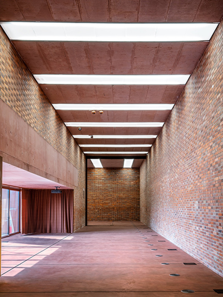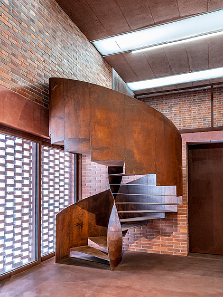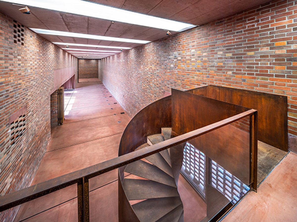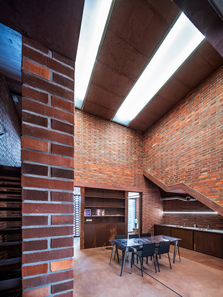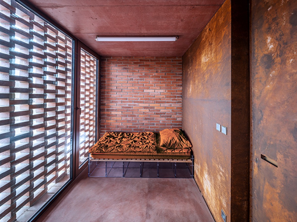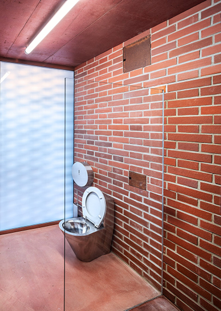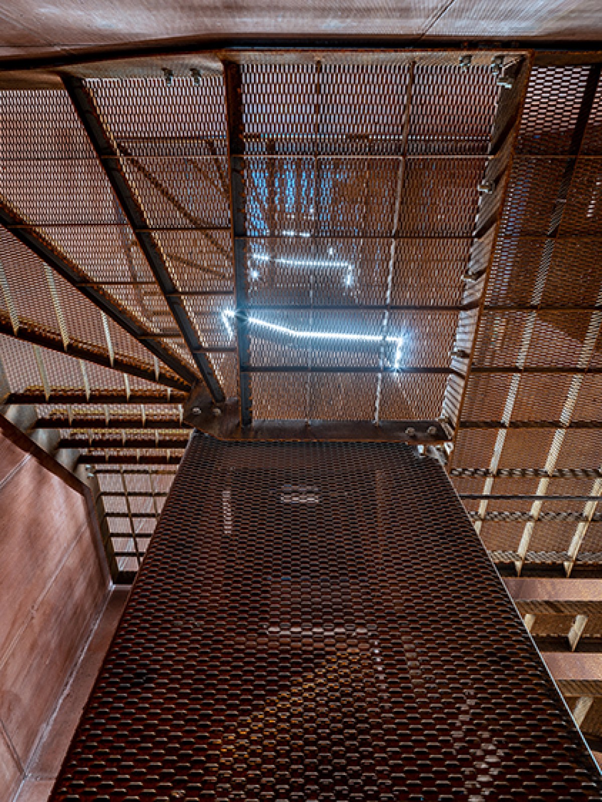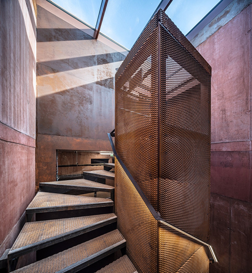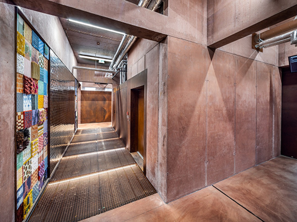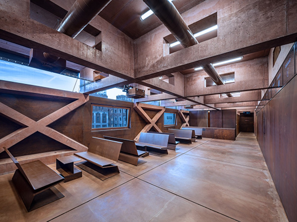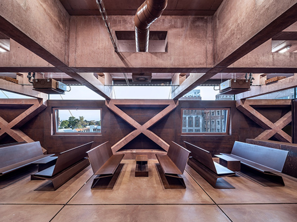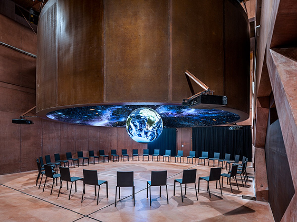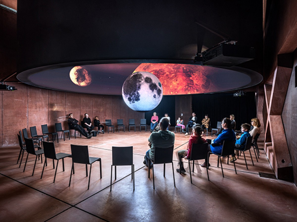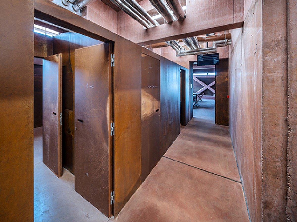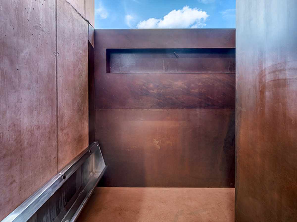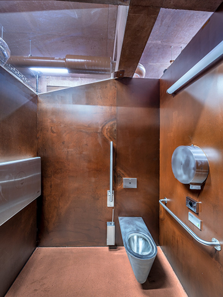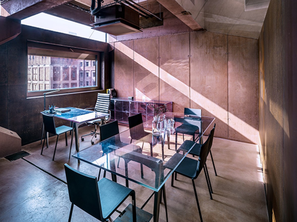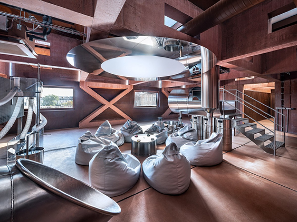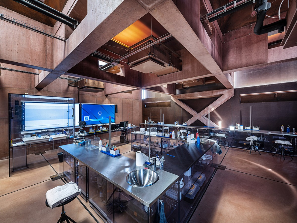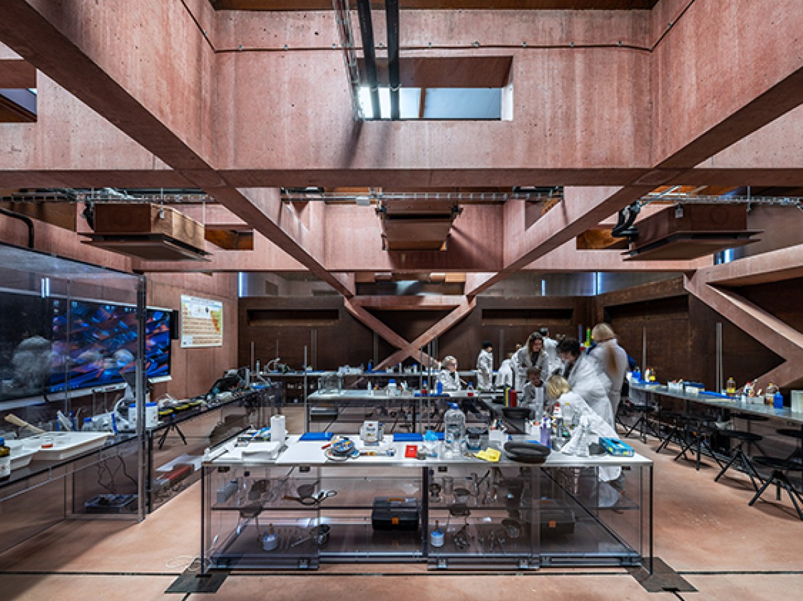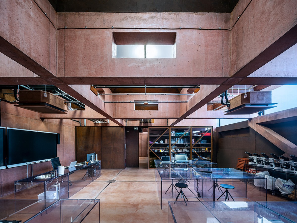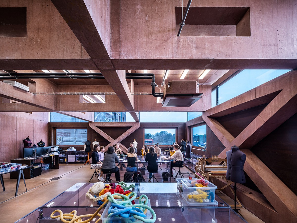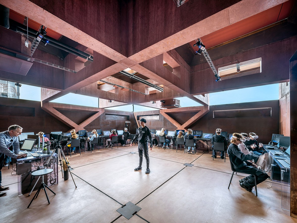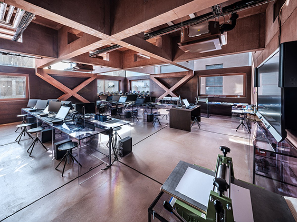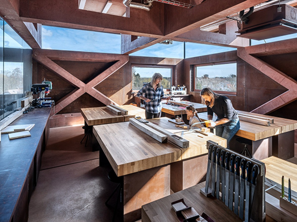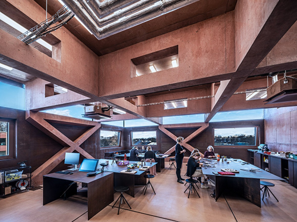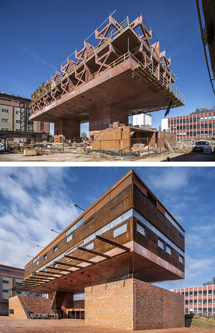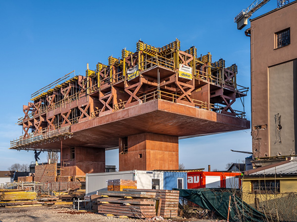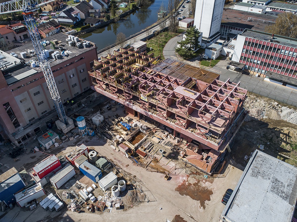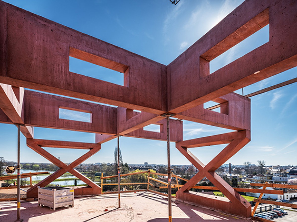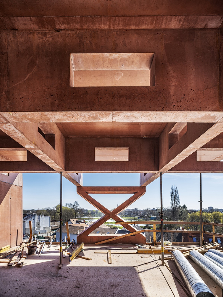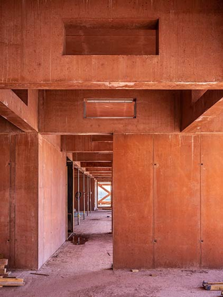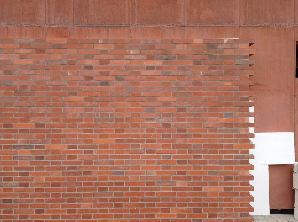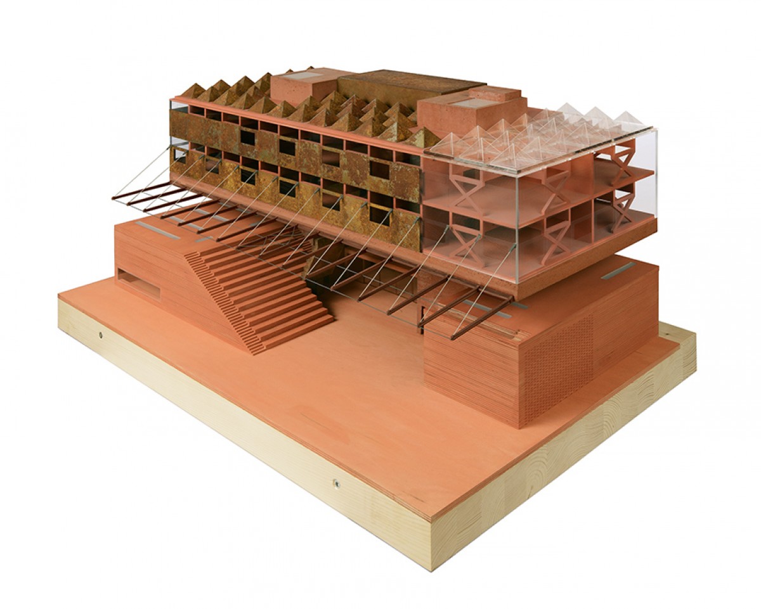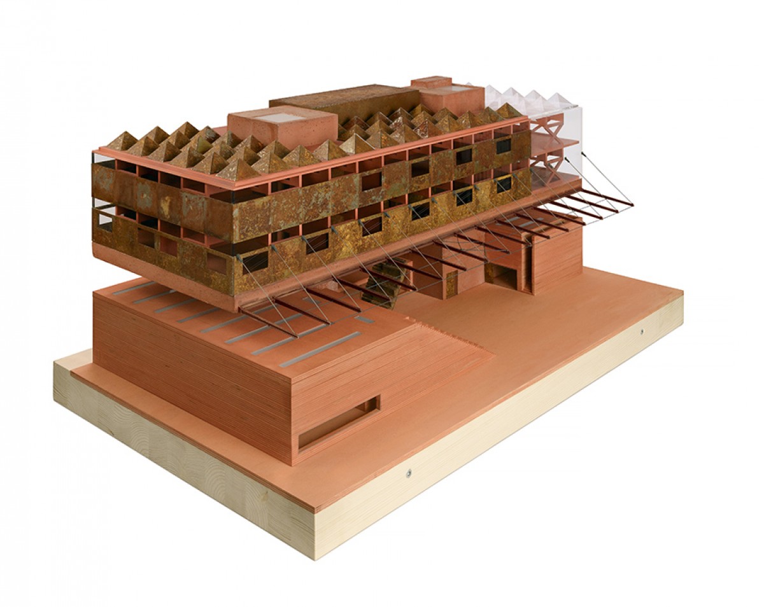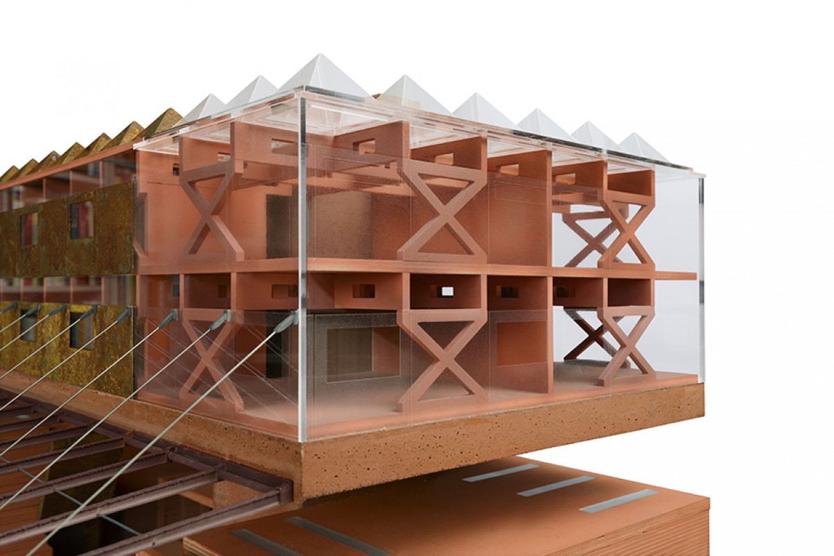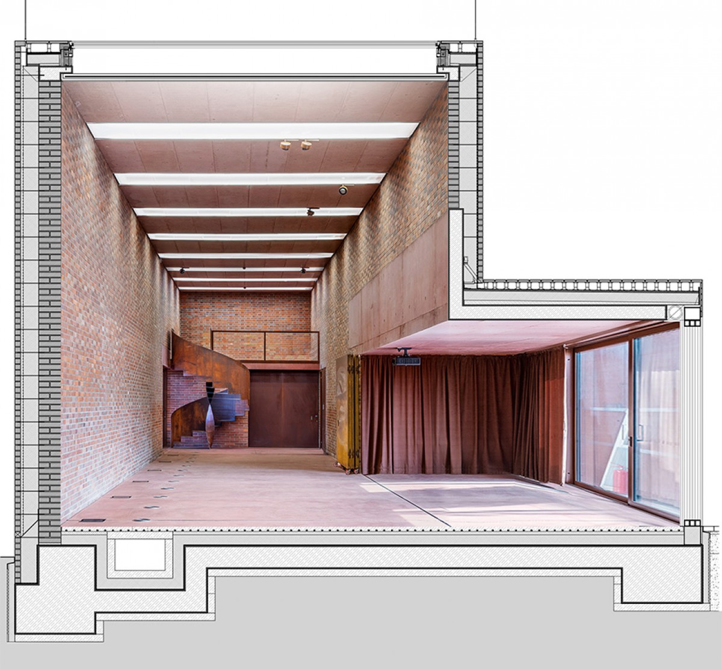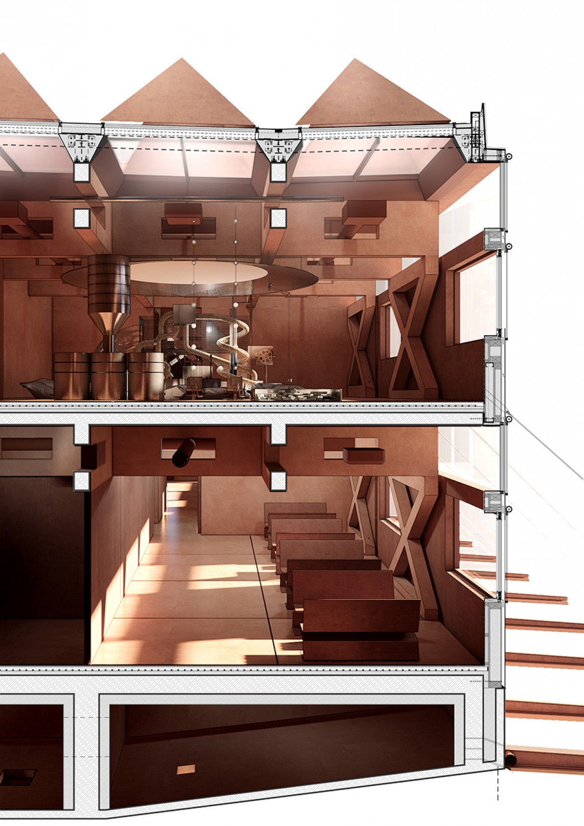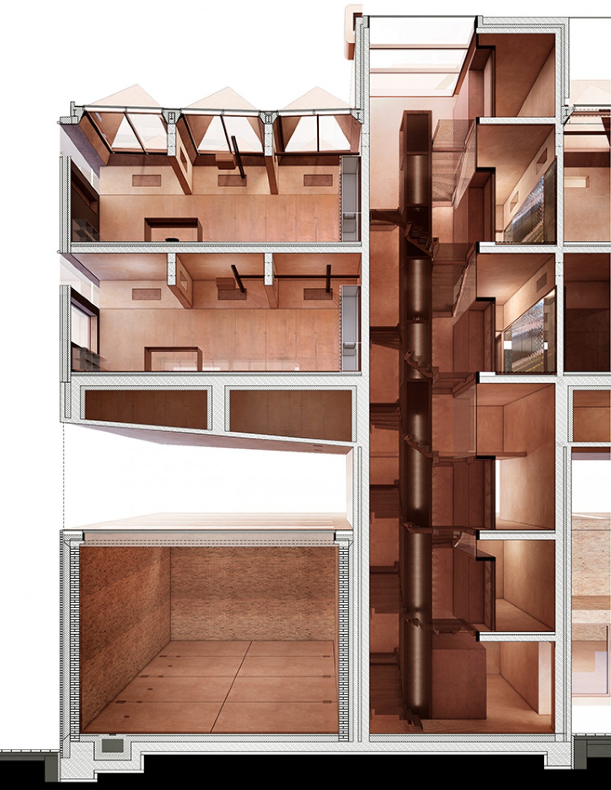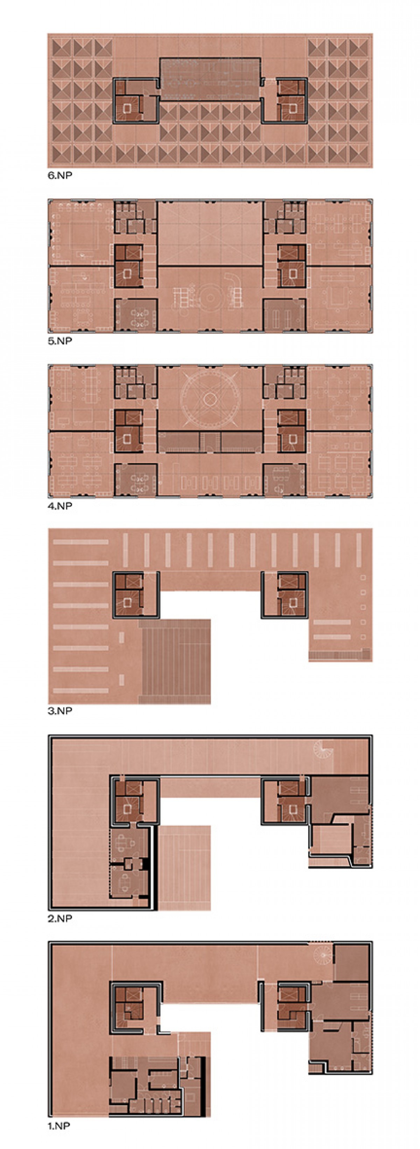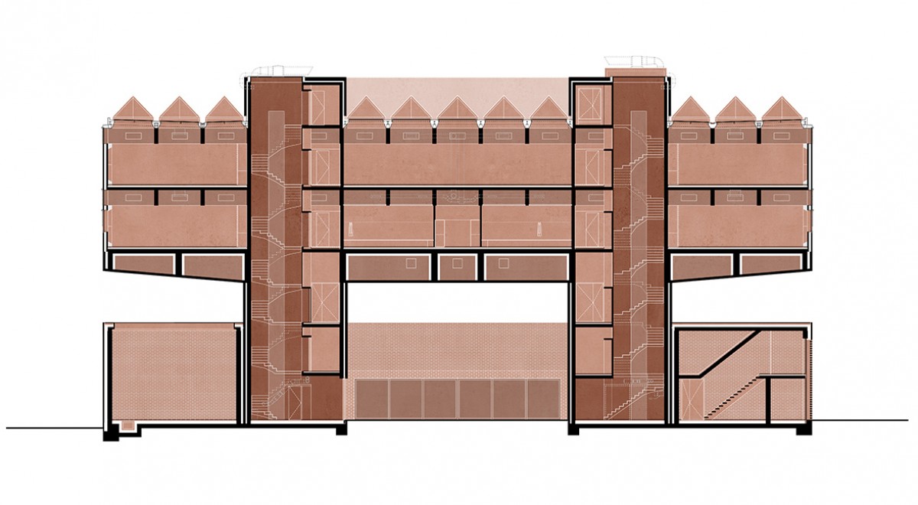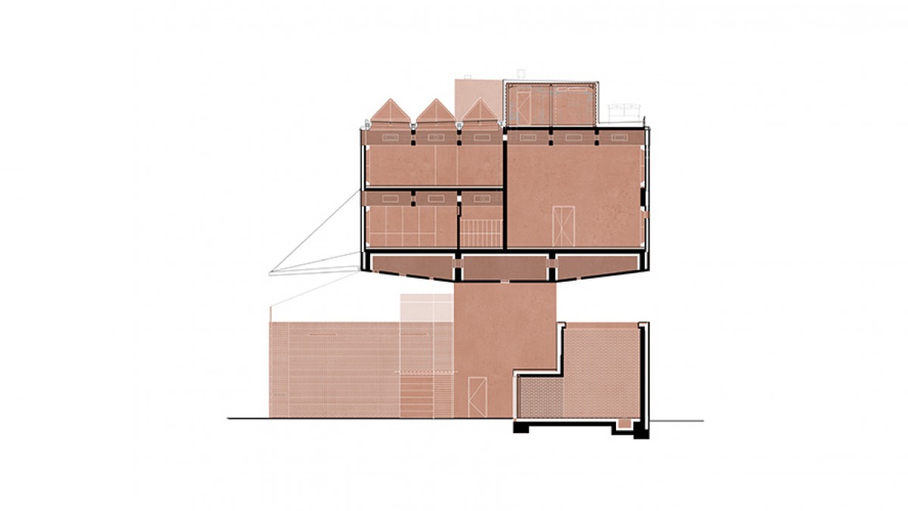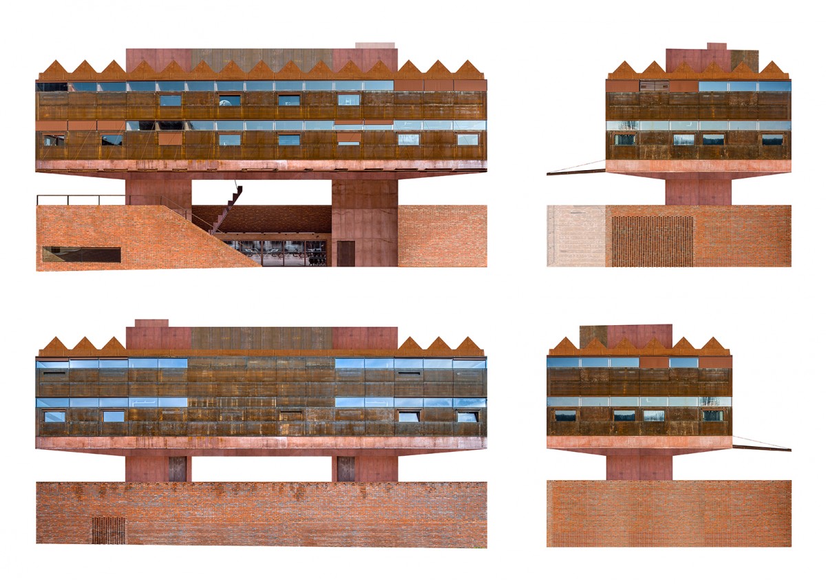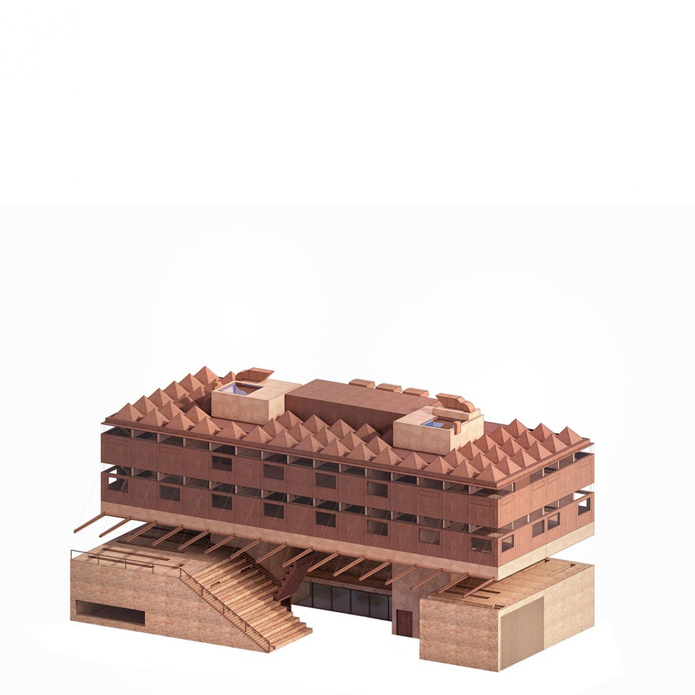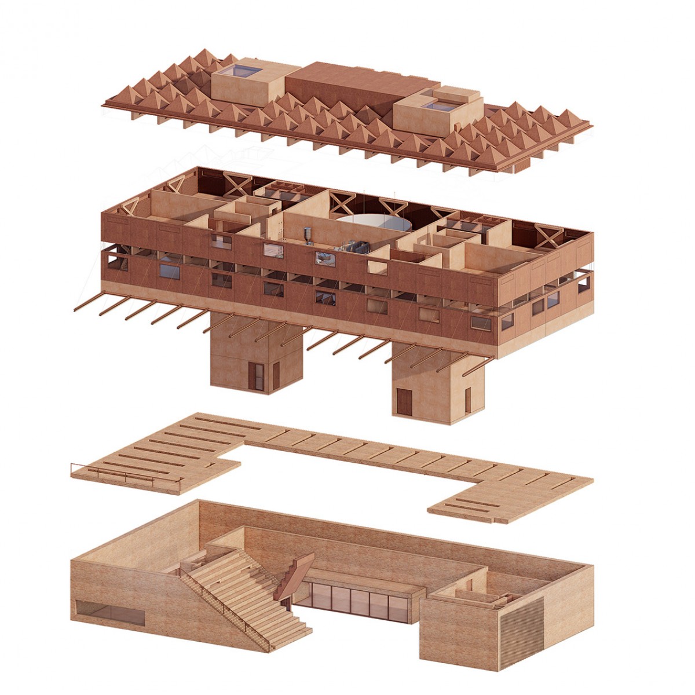GAMPA and Sféra Pardubice

| concept | 2017 |
| project | 2018‒2019 |
| realization | 2020‒2023 |
| authors | Jan Bárta, Marek Fischer, Jan Šépka |
The new building of the GAMPA and Sféry encloses the proposed block of the complex of the former Winternitz automatic mills in Pardubice from the north side. The Gallery of the City of Pardubice – GAMPA – is located on the ground floor, and the object of the Central Polytechnic Workshops – Sféra levitates above it. We left a gap between the two with a view to the surroundings. The brick building of the gallery with a publicly accessible connects to the public space of the complex. An amphitheatre for 250 people is located here, where a number of open-air events can be organized in the summer. The outdoor scene is covered by the cantilevered part of the workshop mass and it is possible to completely cover it with a retractable blind. From the public space, the visitor can enter directly into the foyer, where the reception, cloakrooms and toilets are located, it further connects to the gallery, which goes around the entire circumference of the area under consideration and is designed over two floors. The gallery is divided into several rooms that can be closed with sliding and accordion doors. The exhibition halls have overhead natural lighting. The offices on the second floor are accessible via a staircase, in the opposite part of the planned area is a residential studio for visiting artists. Sféra is located above the gallery and is accessible by two staircases, which also create static support for the building. Workshops for primary and secondary school pupils offer classrooms and laboratories for teaching technical and natural sciences. The hall on the fourth floor with the reception and cloakrooms can be reached through the main entrance on the ground floor. On each of the two floors, there are two classrooms, a staff room, and bathrooms on the sides. In the centre of the building is a two-story space with a centrally located sphere on which natural phenomena can be projected and simulated. The lower floor of the workshops has natural window lighting, the laboratories on the top floor have overhead lighting with roof skylights covered with pyramidal shading. In conjunction with the teachers and students at the Academy of Arts, Architecture, and Design in Prague (UMPRUM), we designed creatively negotiated niches for individual workshops. Our effort was a true representation of the construction and the materials used. The lower part of the gallery is brick, without plaster, and indicates to a monument-listed building. A “bare” wall does not need to be covered, but it requires careful craftsmanship, as do other structural elements such as ceilings, walls, and floors. We colour matched all the materials to the brickwork. The construction of the workshops is based on supporting concrete ribs in a grid of 3 × 3 meters, supported by X-beams at the facade. Nine-meter spans bridge one-meter beams with openings that allow the installation of approved distribution systems in the interior. On the outside, there are light panels with insulation covered by weathering-steel sheet.
- The Old Prague Club Award for a new building in a historic environment for 2023 - Cemex Building Awards 2024
